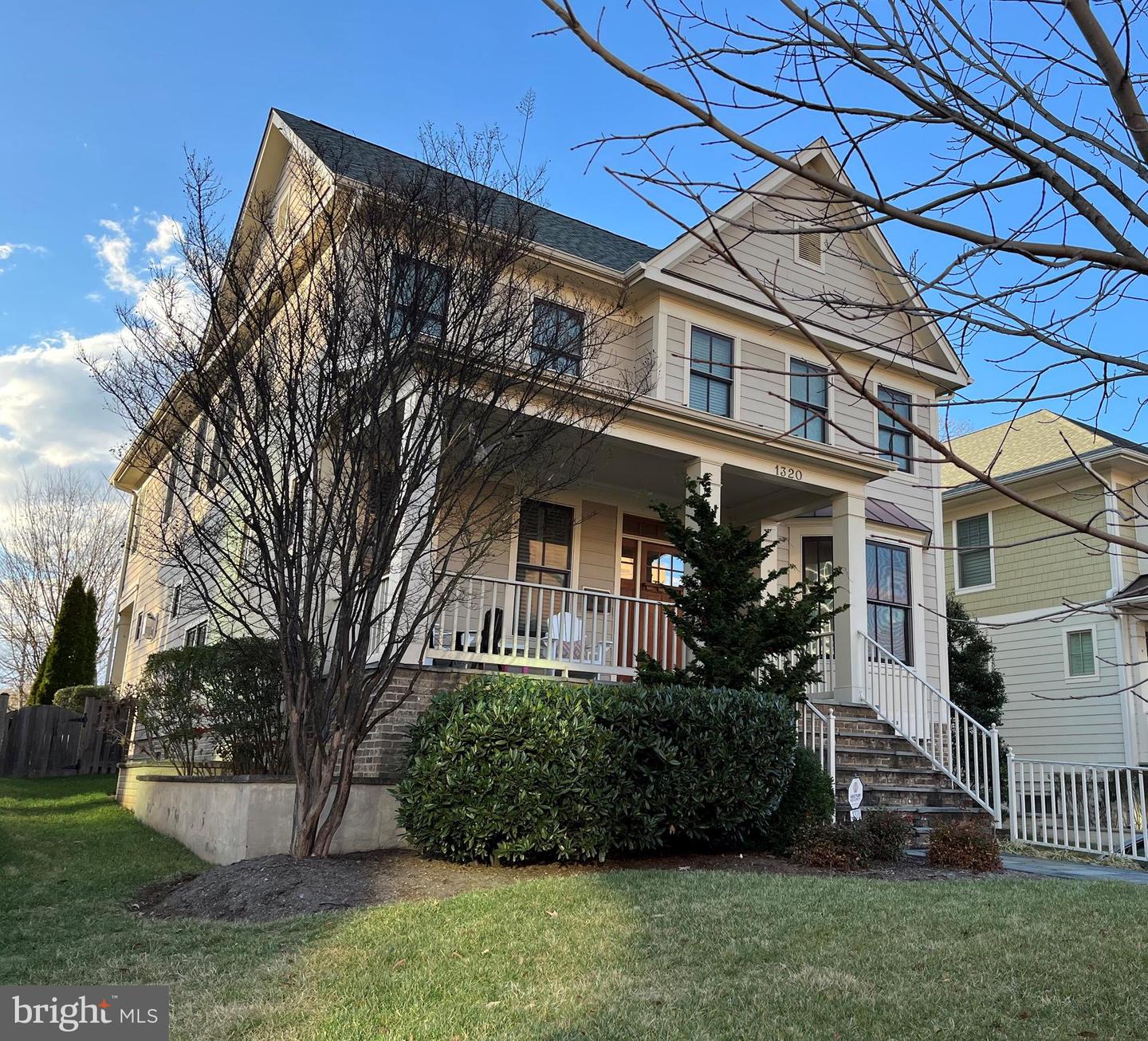**OPEN SUNDAY, FEBRUARY 5, from 1 to 4 pm **Built by Potomac Builders in 2013, this sun-filled home provides a private office with built-ins plus a den or second office with French doors and built-ins--perfect for working from home.**Generous dining room opens to butler's pantry with cabinets and fridge and flows into the large kitchen**The center island has wood cabinetry and white cabinets are at the perimeter**Along with a pro gas range, there is a built in wall oven, microwave, and a central vacuum outlet for easy clean ups.**A breakfast area opens to the slate porch, patio, and large, level, fenced yard**The focal point of the family room is a gas fireplace flanked by built-ins and accent windows while large windows with shutters provide a polished look to the room.**A surround sound system is in this room, too.**Tucked off the foyer is a coat closet and powder room with wainscoting and stylish wall covering.**Sun streams through double windows in the stairwell and brightens the wide upper landing.**The primary bedroom has a tray ceiling, area for a desk or seating, and a walk in closet with organizers.**In the primary bathroom, there is a double vanity, separate shower, toilet area, and a soaking tub. **The second bedroom has a walk-in closet and a private bathroom with tub.**A shared bathroom with double sinks is between the third and fourth bedrooms** Each of these bedrooms accommodates a desk and has a wide closet.**The upstairs laundry room has additional cabinet storage, washer and dryer.** In the lower level rec room, there is another gas fireplace with built in storage for toys, books, and games. Ideal for media and play, the rec room also has areas for exercise equipment and craft projects.**The fifth bedroom is on this level along with a full bathroom.**Both are tucked away for quiet and privacy.**A utility room provides more storage, and there is deep under-the-stair storage, too.**The mudroom has a closet along with built-ins and a tile floor.**It leads to the wide garage with more storage for bikes, gardening, and sports equipment.**A deep, paver driveway accommodates two more cars.**Location, Location, Location: Great walkability to the restaurants, shops, parks, Metro stations between Ballston and Clarendon. Use the Washington-Liberty track for daily runs and the indoor swimming pool for a small user fee.**Near newly renovated Quincy Park and bike path.**Great location for commuting or working from home near places to take coffee and walking breaks**Glebe Elementary School, Dorothy Hamm Middle School, and Washington-Liberty High School.**An appealing home with many extras in a most convenient location.**
VAAR2026304
Single Family, Single Family-Detached, Craftsman
5
ARLINGTON
4 Full/1 Half
2013
<1--2.5%
-->
0.17
Acres
Gas Water Heater, Public Water Service
Brick, Hardi Plank
Public Sewer
Loading...
The scores below measure the walkability of the address, access to public transit of the area and the convenience of using a bike on a scale of 1-100
Walk Score
Transit Score
Bike Score
