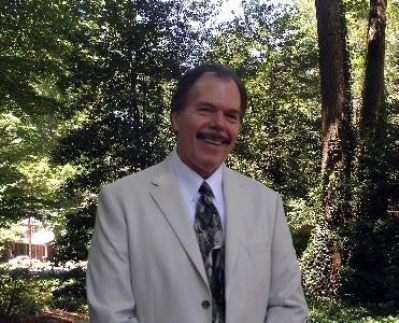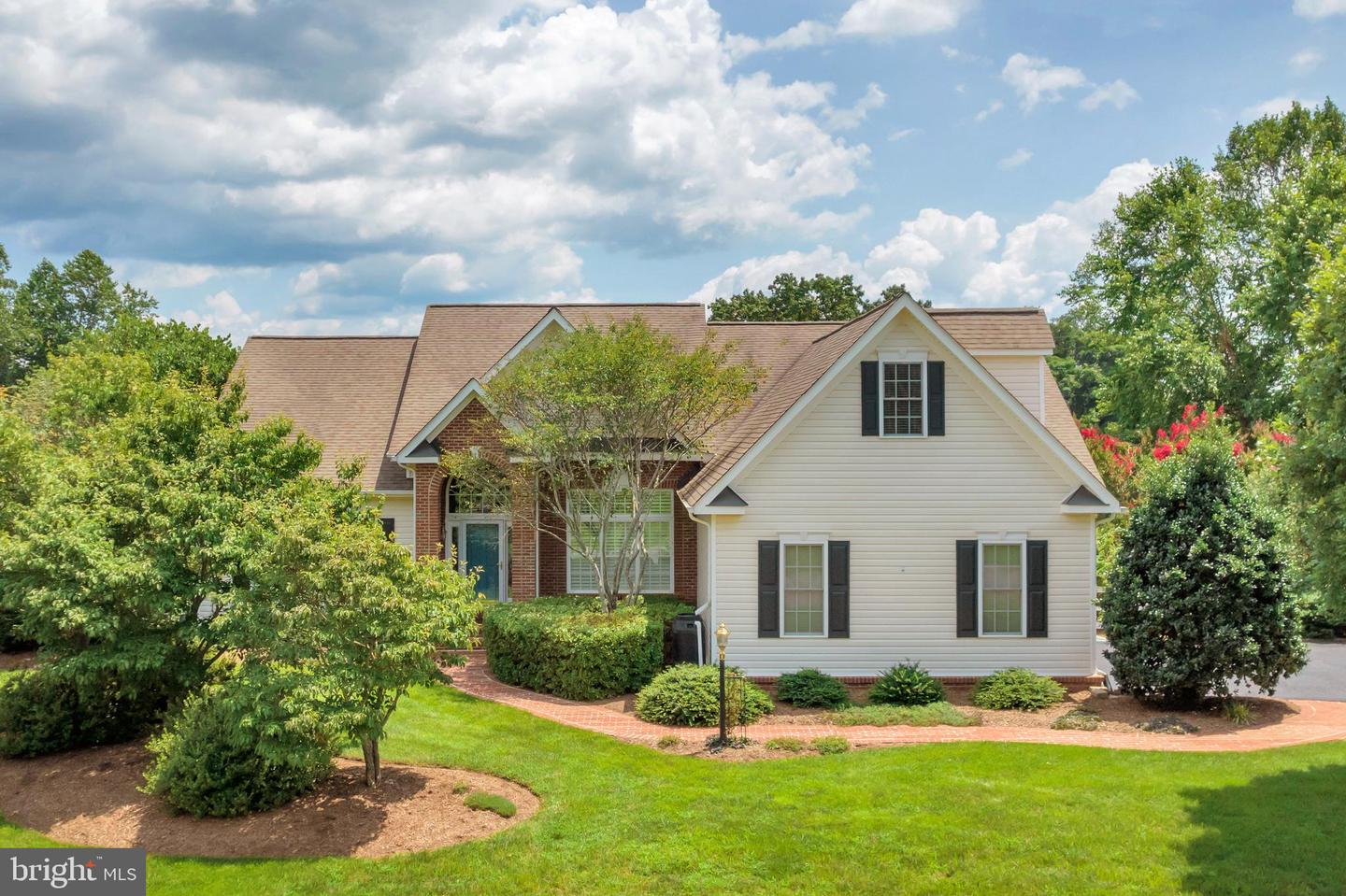Custom built, main level living home, situated in a small enclave of custom homes located oh so close to NGIC, UVA Research Park, and minutes to the airport. Discerning buyers will immediately notice the eye for detail, both small and large. Wind your way up the curved brick walkway to the stately doorway with custom leaded sidelights and Palladian window. Hardwood foyer greets you and is flanked by casements with transoms to either the formal living room (or office), with coffered ceiling and plantation shutters, and dining room with hardwood flooring and custom chandelier. The carpeted great room with soaring ceiling has crown molding, plate/plant shelf, and an enlarged gas fireplace with custom mantel. For the cook â enjoy the gourmet eat-in kitchen with hardwood flooring, 4âx4â island with 16 drawers, an abundance of custom cabinetry and counter space, double oven, built-in look stainless steel refrigerator, gigantic walk-in pantry, and even a folding ironing board! Want to dine al fresco? Just off the kitchen is the screened-in porch with ceiling fan and access to deck with trex flooring and railing. Conveniently located off the kitchen is the laundry room, with extra stainless steel refrigerator, and cabinetry. Primary bedroom has plenty of wall space for your king-sized bed, luxury bath with jacuzzi/soaker tub, dual vanities, shower with frameless door, separate water closet and large walk-in closet with custom shelving. Two additional bedrooms, one with hardwood flooring and shelving in the closet, round out the main level. Bonus room -- think additional bedroom, quiet office, craft room, playroom, teenage hangout â is located over the garage. If you still need more space -- an in-law suite, au pair suite, boomerang kid's apartment --the carpeted lower level features kitchenette, bedroom with large closet, full bath, rec room, double sided fireplace, loads and loads of storage room, a garden room with double exterior doors to drive your riding lawnmower through, and access to a brick patio with porch swing! Energy saving features include geo thermal heat and AC, a whole house generator, an encapsulated attic and a retractable awning. The beautifully manicured and landscaped fenced yard includes tiered planters, two arbors, colorful flowerbeds, rain barrels, and birdhouses. All this and a security system, central vac, pocket doors, upgraded lighting throughout, and a two car garage with pedestrian door! Donât you want to make it your home?
VAGR2000210
Single Family, Single Family-Detached, Craftsman, 2+ Story
5
GREENE
3 Full/1 Half
2005
2.5%
0.69
Acres
Hot Water Heater, Electric Water Heater, LP Gas Wa
Vinyl Siding, Brick, Mixed
Loading...
The scores below measure the walkability of the address, access to public transit of the area and the convenience of using a bike on a scale of 1-100
Walk Score
Transit Score
Bike Score
