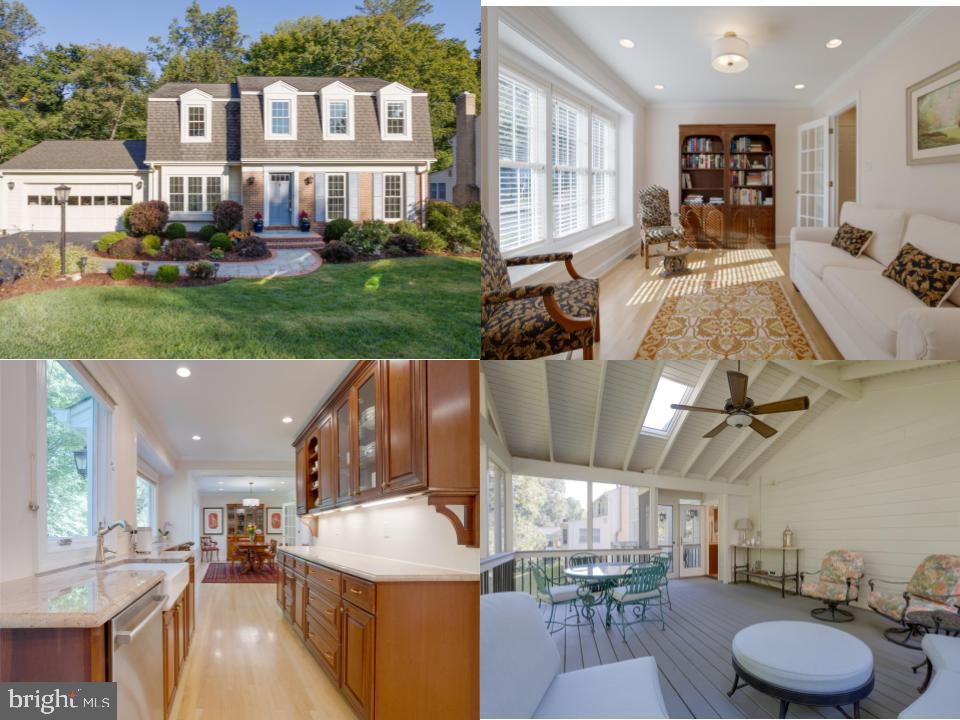Price reduced to reflect the cost of higher interest rates. This charming Long Branch colonial, with a large beautiful screened-in porch, walk out basement and a generous two car garage is part of the highly desired Canterbury Woods Elementary School, Frost Middle School and Woodson High School pyramid. Spacious living, dining, and family rooms wrap around the central staircase on the main level, creating an easy flow and versatile rooms for everyday living. Off this main level, with direct access from the kitchen, is a large inviting screened-in porch with cathedral ceiling. The home backs to the Long Branch Stream Park, with a peaceful creek and newly paved walking/jogging/biking path. Large windows in the kitchen, family room and upper floor bedrooms bring the beautiful trees, flowers and shrubs into this bright cheery home. Year-round, morning sunlight brightens the front facing dining room, living room and bedrooms. The homeowners have updated the bathrooms and kitchen, and expanded the kitchen with an addition and a new layout that created a better flow and more space than the traditional Hollyhock model. From the granite counters, quality brand appliances to extra cabinet space, this kitchen delivers. In 2016 when the screen porch was added the homeowners refinished the exterior of the home with Hardee plank siding and added new windows to the back of the house. On the upper level are four spacious bedrooms including the master bedroom with a private ensuite bathroom. The lower level has a walkout basement currently used as a large guest room with an ensuite bathroom and an exercise area. This large open finished living area is flexibly designed and can be arranged to meet your needs. The lower level also includes a sparkling laundry room with additional storage and a utility room. Step out from the sliding glass doors on the lower level to a beautiful slate patio and a shrub and flower- filled backyard. The Long Branch development is located near the intersection of Braddock and Guinea Roads, adjacent to the communities of Fairfax and Burke and provides easy access to abundant shopping and restaurants. Within walking distance is a neighborhood pool (9100 Burnetta Drive) with a swim team, and tennis courts. AND itâs a fantastic commuter location! This property is mere minutes from Braddock Road, I- 495, 395 express lanes, Route 236, Metro bus stops and the VRE. Long Branch is a lovely welcoming neighborhood in which you will feel right at home.
VAFX2095542
Single Family, Single Family-Detached, Colonial
4
FAIRFAX
3 Full/1 Half
1973
2.5%
0.23
Acres
Gas Water Heater, Public Water Service
Brick, Hardi Plank
Public Sewer
Loading...
The scores below measure the walkability of the address, access to public transit of the area and the convenience of using a bike on a scale of 1-100
Walk Score
Transit Score
Bike Score
