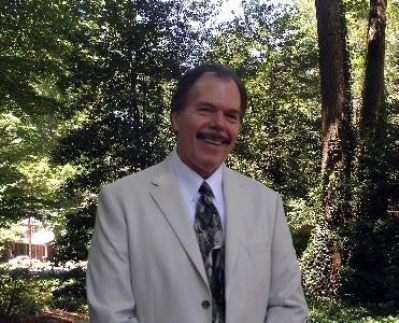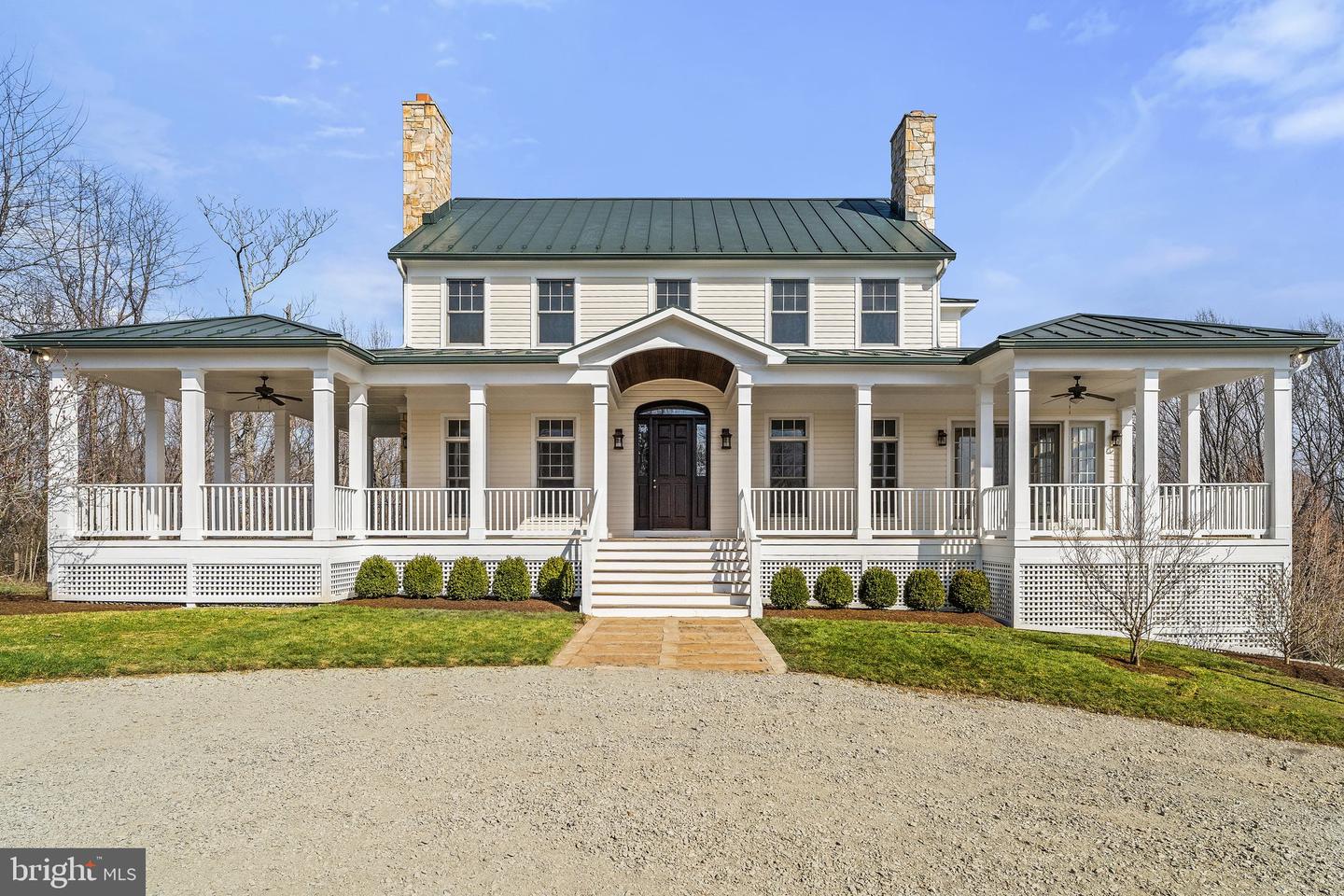Spectacular views and location, now on reconfigured acreage! Welcome to Swain Mountain Farm! Enjoy your own private mountaintop oasis in the heart of hunt country, while living only 3 miles from Route 66, and 4 miles from downtown Marshall! This wonderful fully renovated, custom-built estate is only an hour from Washington D.C. (45 mins to Dulles airport), with convenient access to Middleburg, Marshall, and Warrenton. Located within the Warrenton fox hunting territory. A long private driveway escorts you to the very top of Swains Mountain where you will find absolutely majestic, panoramic Blue Ridge views of peaks such as Big and Little Cobbler Mountain, Old Rag, plus many more! This 4 Bedroom, 5.5 bathroom home is at an elevation of 983 feet, one of the tallest peaks in Virginia. As you pull up to the home, youâll notice the brand new circular driveway with plenty of parking space, and a spectacular porch that wraps around the exterior, allowing you to enjoy the view during the day, and star gaze at night. Upon entering the home, on the main floor youâre greeted by a spacious foyer with plenty of storage space, three-piece crown molding, and 10-foot tall ceilings throughout the main floor. To your left, there is a family room with a beautiful white washed brick fireplace. To your right, youâll find the formal dining room, with a double sided stone fireplace. Continue beyond the dining room to the morning coffee room and a custom kitchen, which features granite countertops and a high-end Aga range. Both rooms feature dramatic mountain views and porch access for lovely indoor-outdoor living. On the main floor, you will also find the spacious Master Bedroom with a stunning en suite bathroom and a large walk-in closet. On the second floor, youâll find a second master bedroom with an en suite bathroom and a walk in closet, along with two more bedrooms (each with their own en suite bathroom). The basement includes a recently finished bonus room (workout room, office, etc), plus a den with a fireplace and a bar area that includes a mini-fridge, dish washer, and wine rack. There is another full bathroom in the basement along with a one car garage, a laundry room, and a utility room. This home also has a generator with an automatic transfer switch. This property is comprised of 3 parcels in total: GPIN#'s 6947-98-2287 (58.59 acres); 6947-87-8203 (5 acres); & 6947-98-6323 (3.9922 acres) Totaling 67.58 acres. This property has tremendous potential easement or development value, as it is composed of 3 buildable parcels. Additional adjacent acreage available. Enjoy trails on the property to hike, bike, hunt, or take a trail ride. Agent is related to seller.
VAFQ2003538
Single Family, Single Family-Detached, Colonial, Traditional
4
FAUQUIER
5 Full/1 Half
2008
2.5%
67.58
Acres
Hot Water Heater, LP Gas Water Heater, Well
Wood Siding
Loading...
The scores below measure the walkability of the address, access to public transit of the area and the convenience of using a bike on a scale of 1-100
Walk Score
Transit Score
Bike Score
