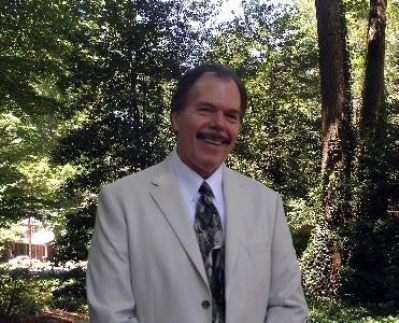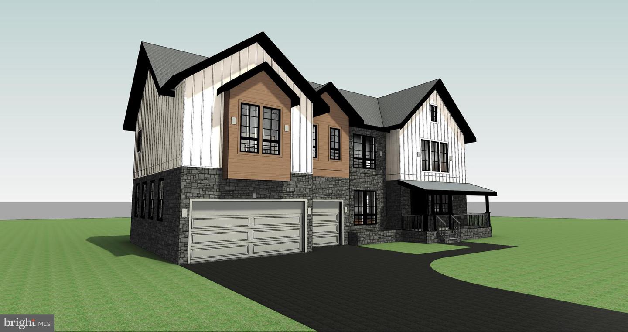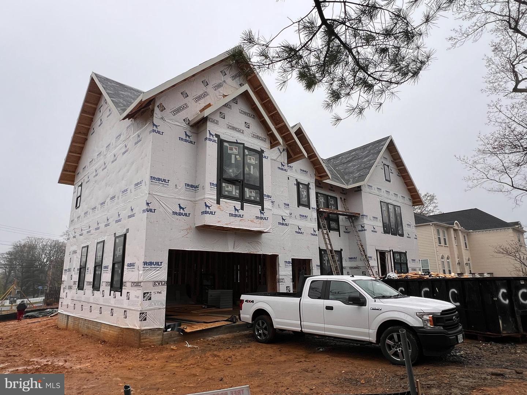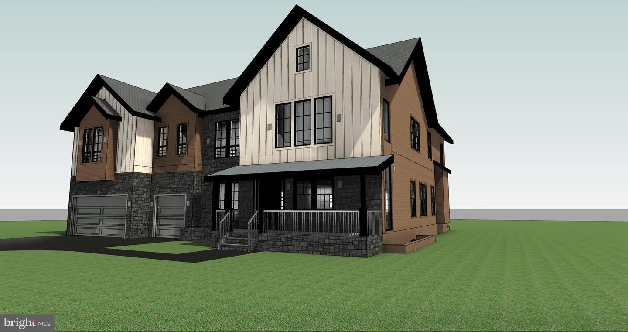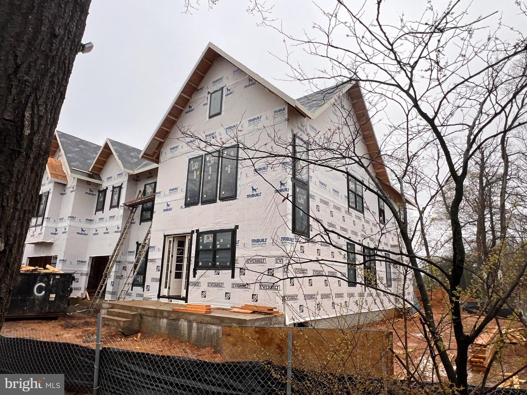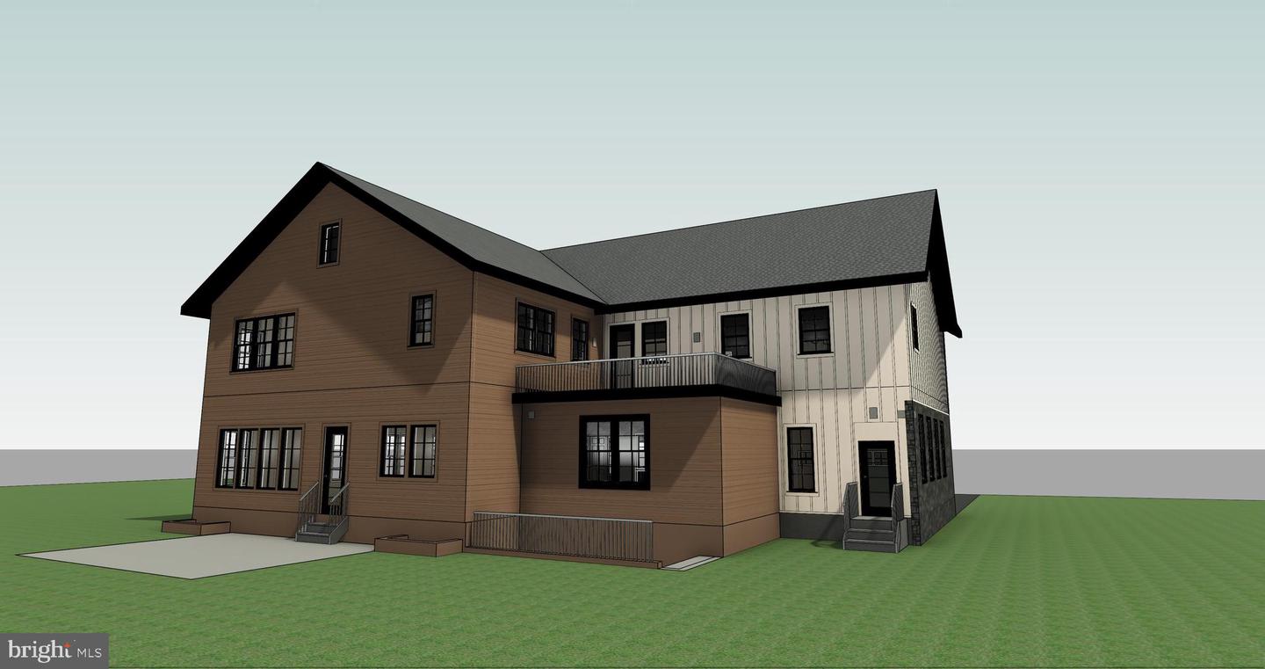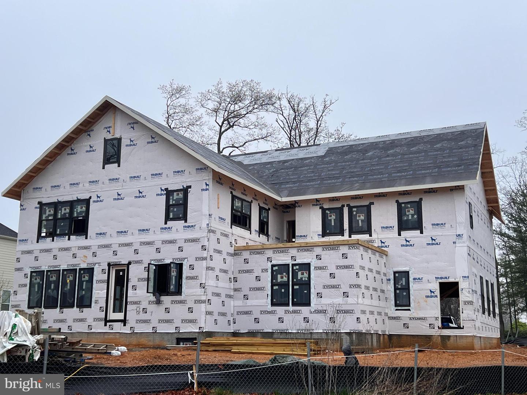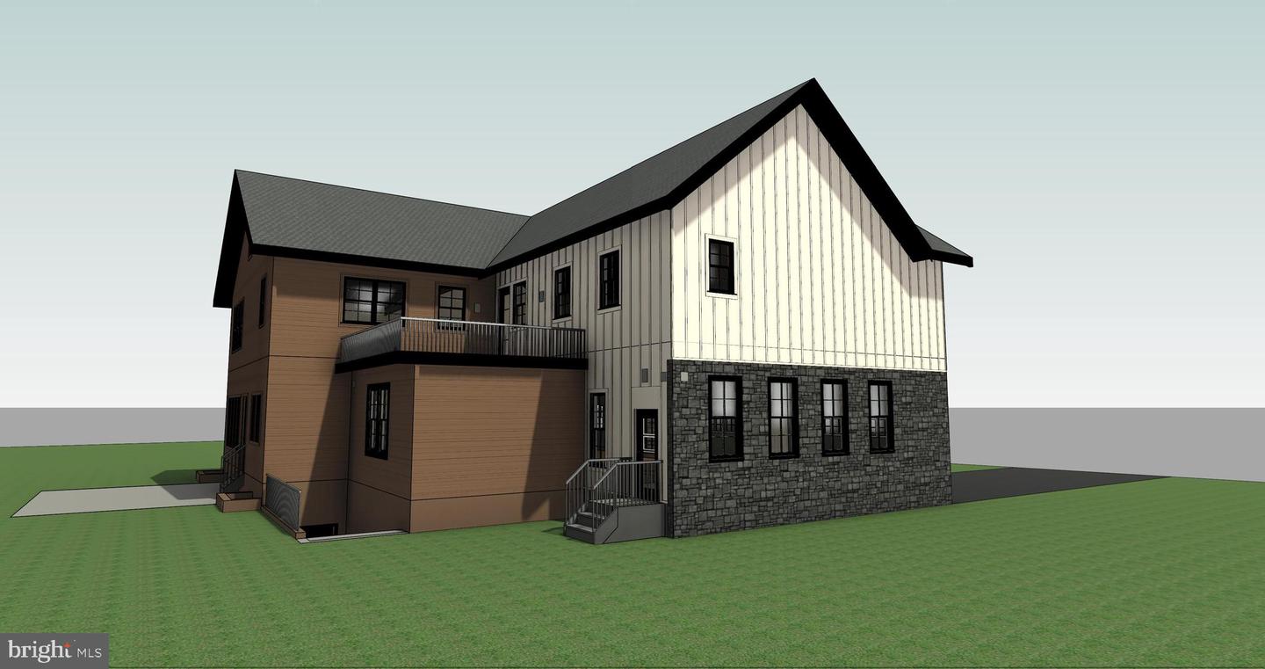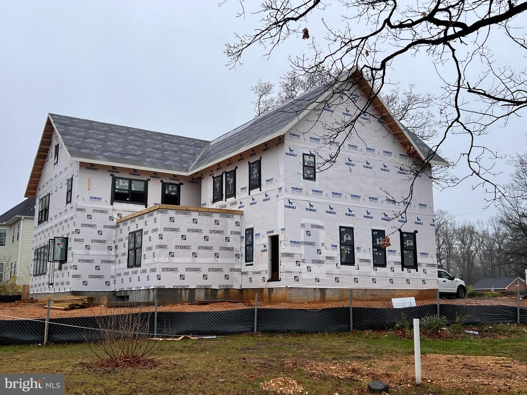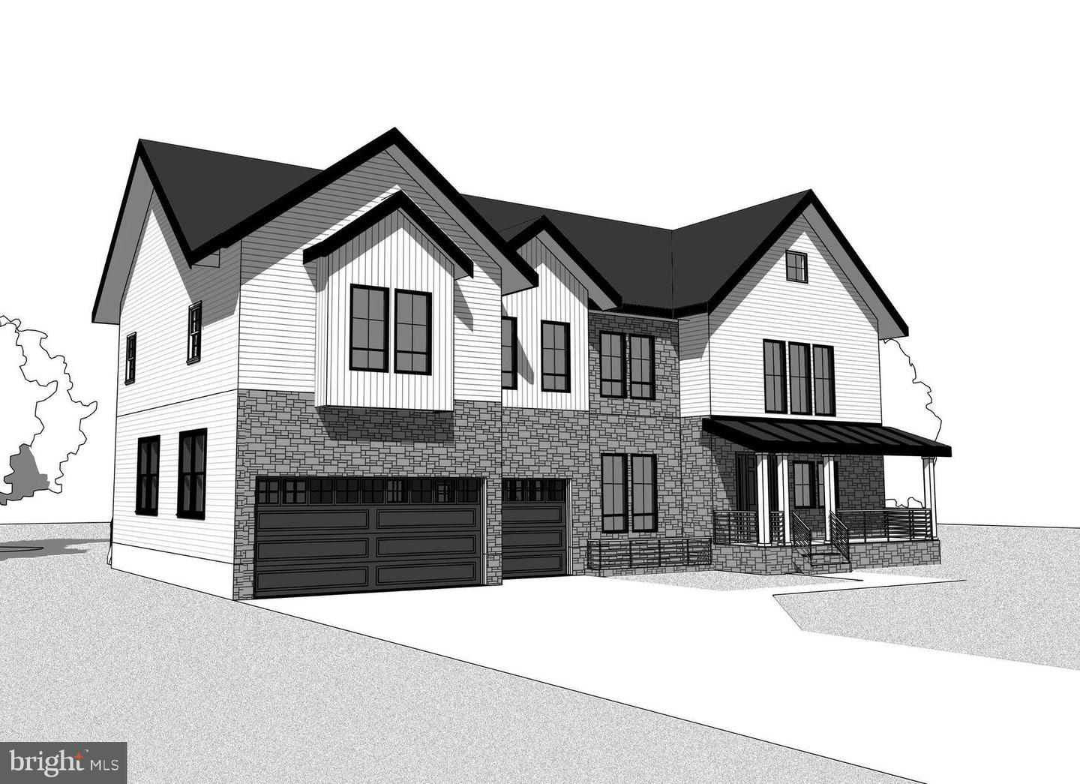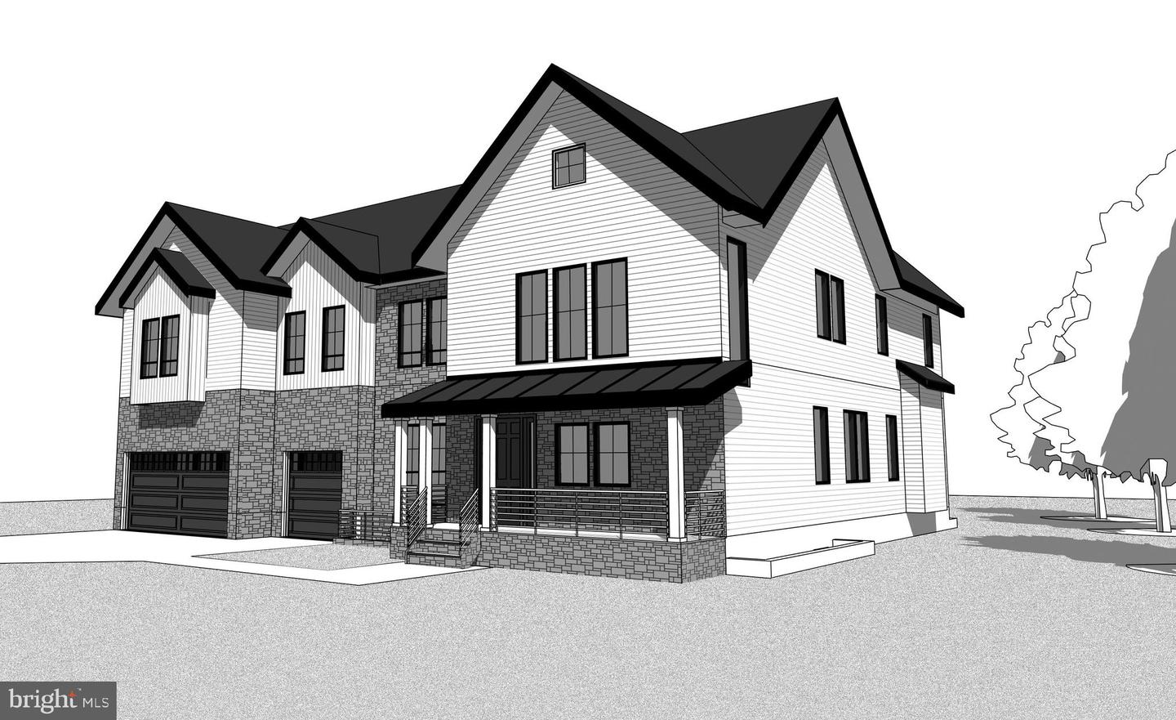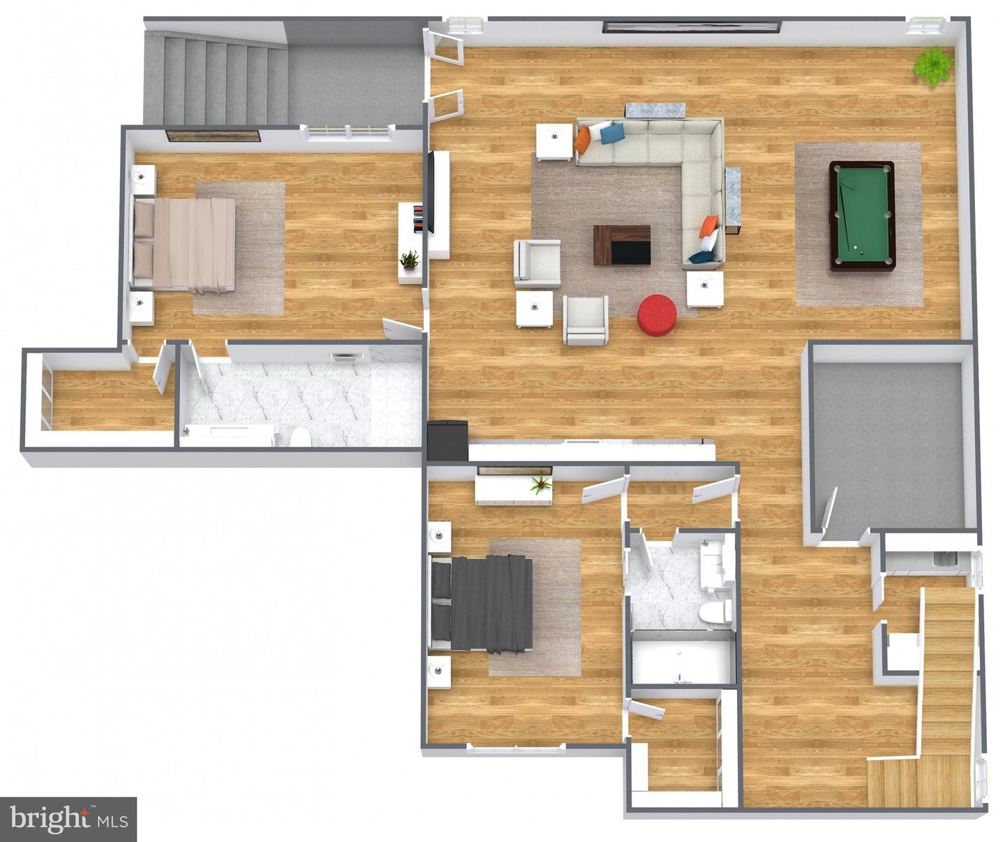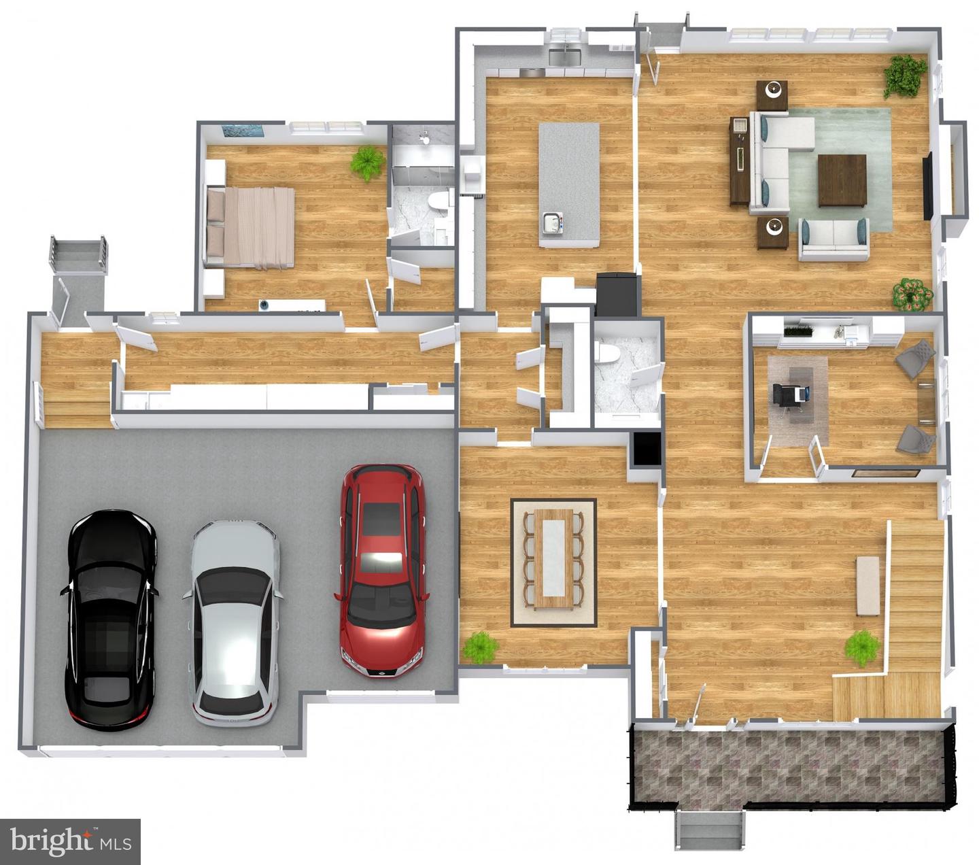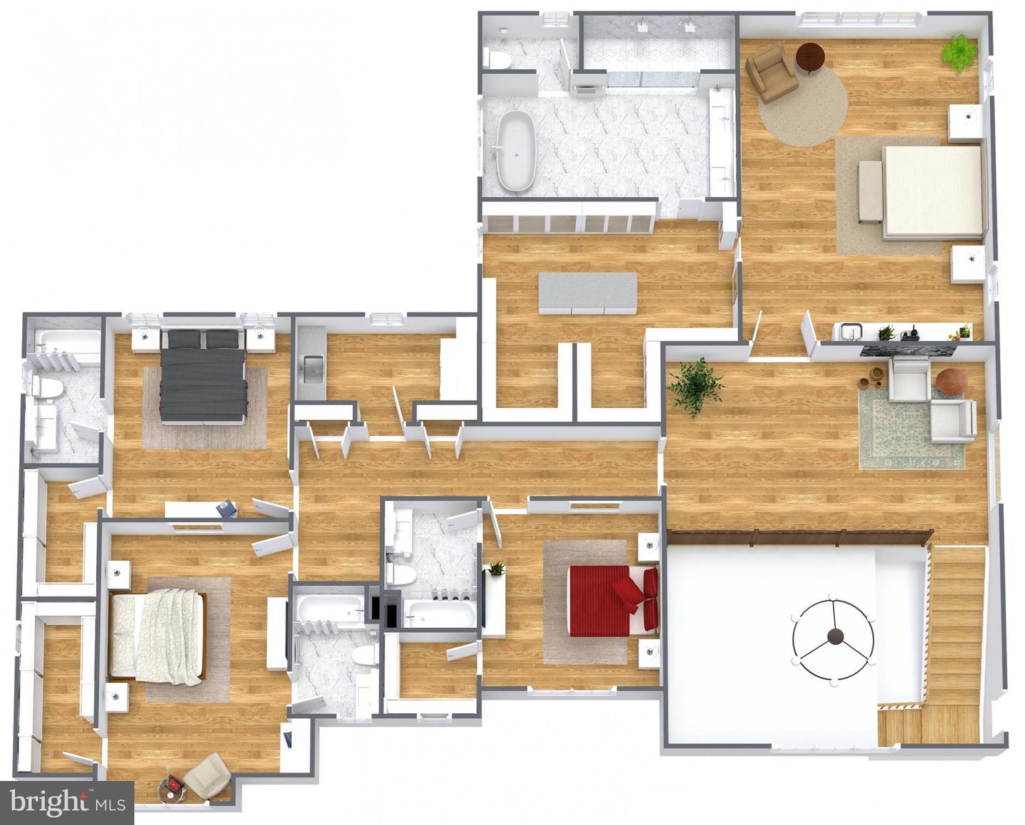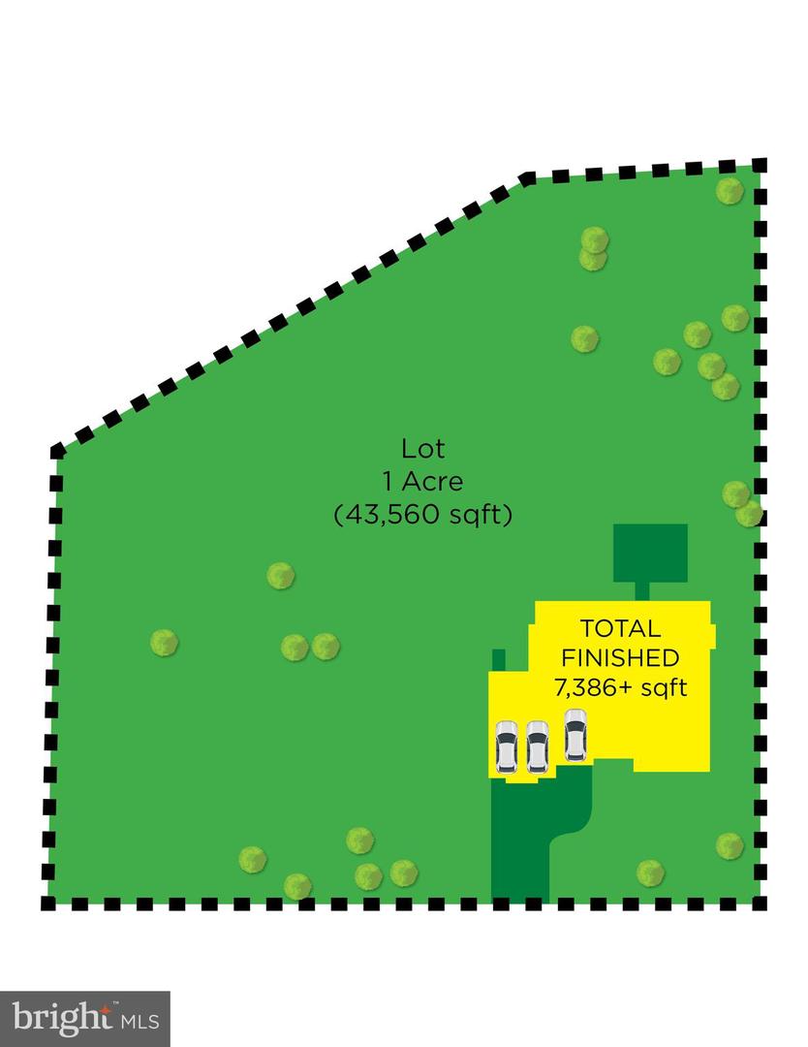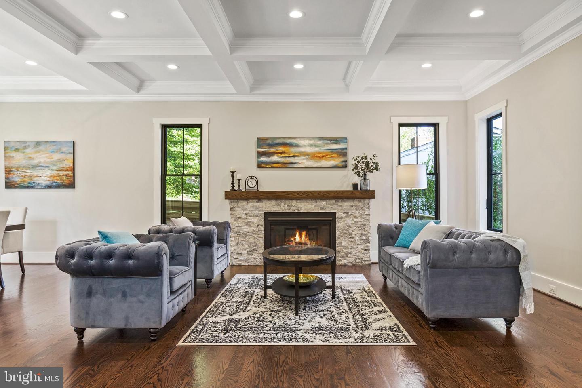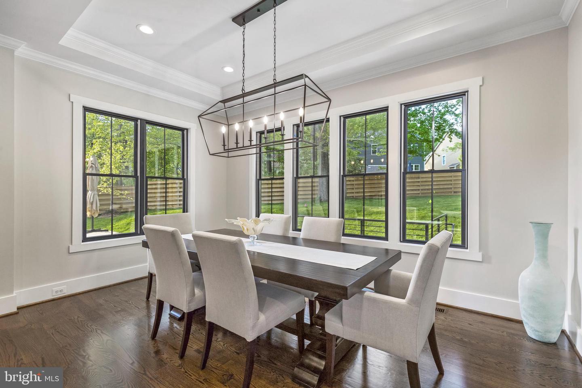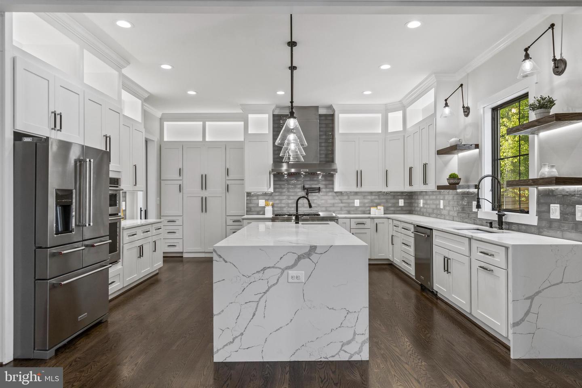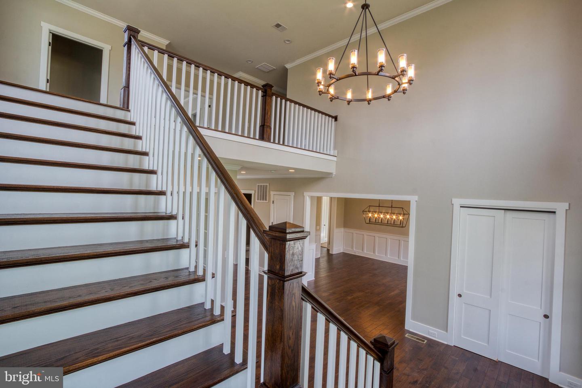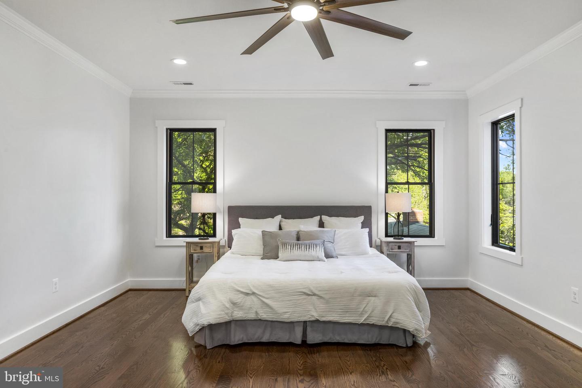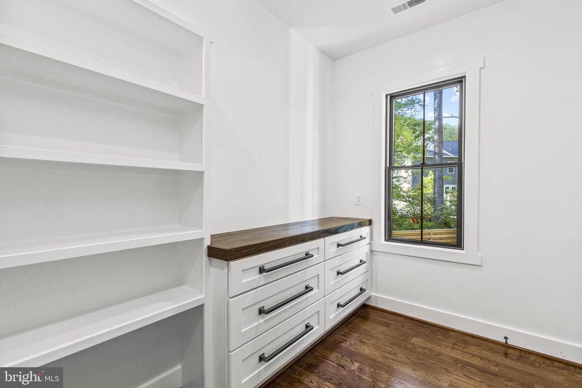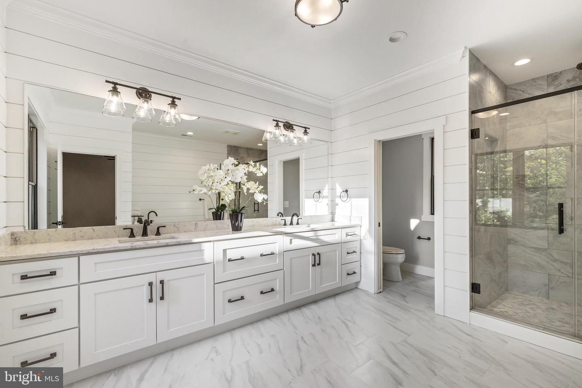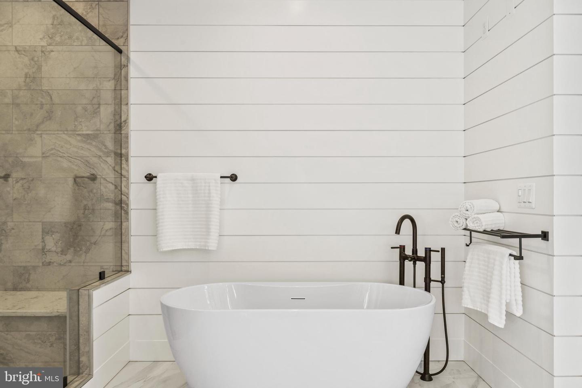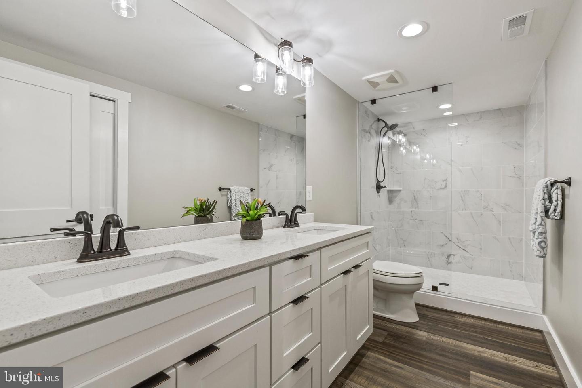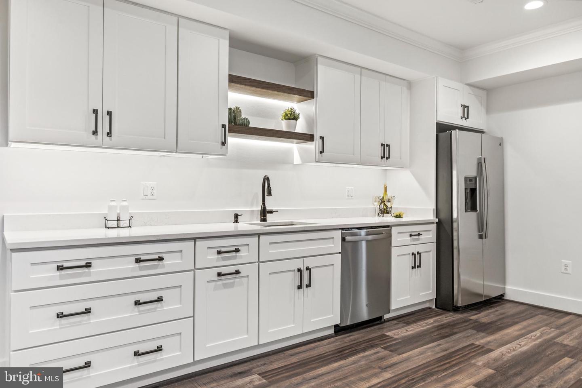Welcome to another magnificent project by Gilkar Design + Build. Expected delivery fall 2024. *** The main level boasts a beautiful double-height foyer and 10' ceilings, 8' doors and openings, and hardwoods throughout. Open concept kitchen/living, separate dining area, and large library/study with french doors. A stunning kitchen design with a KitchenAid appliance package, ample cabinetry to the ceiling, floating shelves, a separate pantry, and a kitchen island. A large gas fireplace with a split stone surround, thick mantel, and coffered ceiling rounds out the living room. A grand dining space with tray ceiling, deck with a built-in gas line, and oversized 3-car garage. Access to private full en-suite on the first floor is accessed through the functional mudroom. *** The upper level is complete with four bedrooms with walk-in closets and full private bathrooms. The master bedroom boasts a tray ceiling, a giant ceiling fan, walk-in closet with island, and a coffee bar. A jaw-dropping master bath with a rain shower head, free-standing tub with faucet, wired for TV/internet, double vanity, and shiplap throughout the main area. Second-floor laundry room has a high-capacity washer and dryer with a sink. Hardwood floors throughout the first and second floors. *** The lower level is fully finished and has tons of natural light, a wet bar with floating shelves, stainless steel refrigerator, and a dishwasher. A large recreation/media room with 2 additional bedrooms, 2 full baths with double vanity, and private access from the bedrooms. LVP floor throughout the lower level. Basement laundry has a high-capacity washer and dryer with a sink. *** Additional features include 2â stair treads, crown molding, 2Ã6 exterior walls, hot water recirculation system, and above-code insulation. Solid wood doors, ceiling fans, dimmable LED lights, and Smart features throughout. Just minutes from Vienna, Tysons, and Falls Church, with a great selection of restaurants and shopping to suit everyone's needs. Easy access to 495 and 66. *** Now is the time to customize this beautiful home and make it your own.
VAFX2060194
Single Family, Single Family-Detached, Craftsman
7
FAIRFAX
7 Full/1 Half
2024
2.5%
1
Acres
Hot Water Heater, Sump Pump, Gas Water Heater, Pub
Stone
Public Sewer
Loading...
The scores below measure the walkability of the address, access to public transit of the area and the convenience of using a bike on a scale of 1-100
Walk Score
Transit Score
Bike Score
